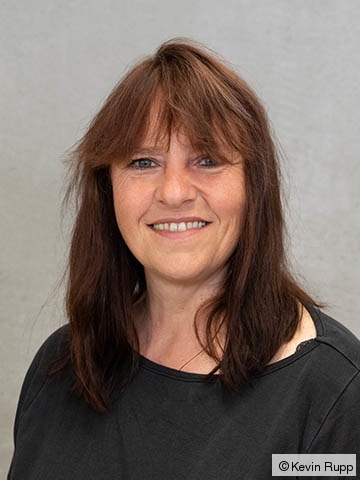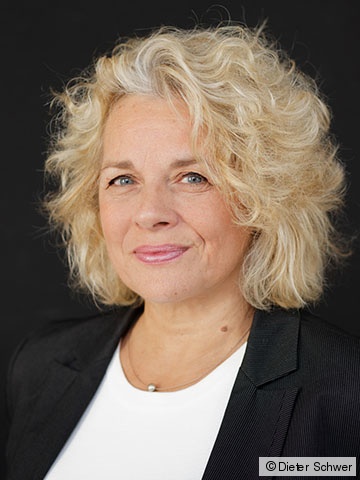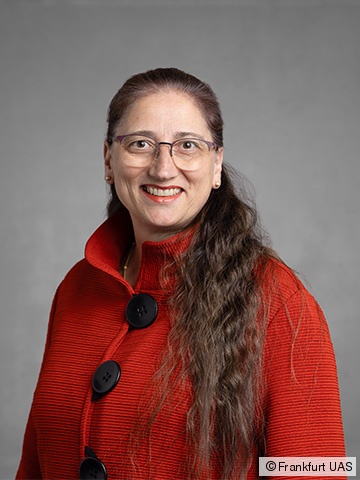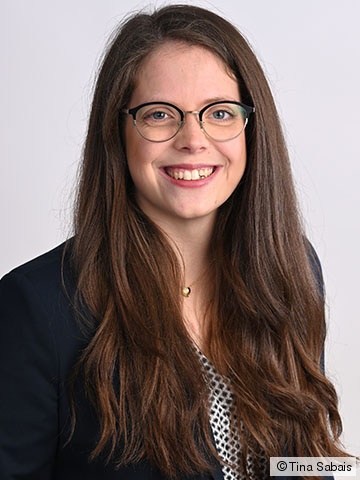You will be taught urban planning, architectural, and building technological skills, which will enable you to contribute with innovative and responsible ideas with respect to societal change to planning and building projects in the future. From an apartment to urban and regional environment solutions are being developed for barrier-free room systems.
Next to the students with a qualifying degree in the discipline architecture, students of interior design and urban planning are addressed.
Course catalogue
Study elements are study-specific specialist modules and interdisciplinary project modules.
- 8 specialist modules in the study program Architecture- Barrier-free Planning and Building
- 3 interdisciplinary project modules
- 1 interdisciplinary specialist module
- 1 specialist module master's thesis in Architecture-Barrier-free Planning and Building
+ interdisciplinary colloquium
The modules building management and architecture psychology are an addition to the teaching offer with specific focus on the realization of a barrier-free environment.
Admission requirements
This degree course can only be started in the winter semester.
Deadline for the enrollment applications is September 15th.
Access the academic calendar.
Admission requirements for BaSys - Planning and Building
Field of specialty architecture
- Admission requirements is at least a 2.5* assessed Diplom degree
- or an accredited bachelor's degree with at least 2.5*
- letter of motivation and curriculum vitae
in the disciplines Architecture, Urban planning or Interior design at a university of applied sciences, comprehensive institution of higher education, university or technical university with a regular period of study of at least 6 semesters.
Graduates with a final degree of lower than 2.5 and higher than 2.8 can be admitted due to the results of a selection interview in a special selection procedure.
Full-time degree course with three subject-specific differentiations. Requirement subject-specific. Completed degree with, at least 180 ECTS credits and a final grade of 2.5 or better.
With the academic degree Master of Science after completing the master's degree course Barrier-free Systems- Specialization Barrier-free Planning and Building basically guarantees the recognition by the Chamber of Architects and Urban Planner Chamber Hesse and the registration into the occupational register of architects and urban planner chamber or the abbreviation of the professional practice.
Further information about the application options can be found here.
Expert forums and excursions
Excursions are offered on a regular basis in order to enhance the semester-related foci. As an addition, expert forums are offered including external professionals from the economy and practice as a support.
Projects and final theses
Architekturprojekte 1-3
AUF.TAKT zum Innovationsquartier 2017
Entwurfstheorie
E2 Platzgestaltung
Ausbautheorie
Update Gebäude 9 – barrierefreier Umbau 2019
Barrierefreier Ausbau einer Ambulanz für Pädaudiologie 2017
International
Summer semester 2016 | Mobilé
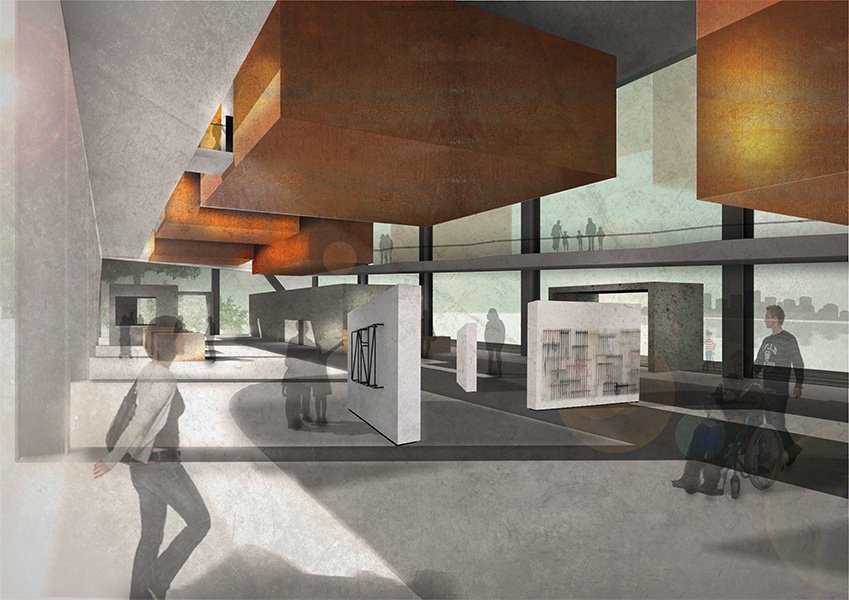
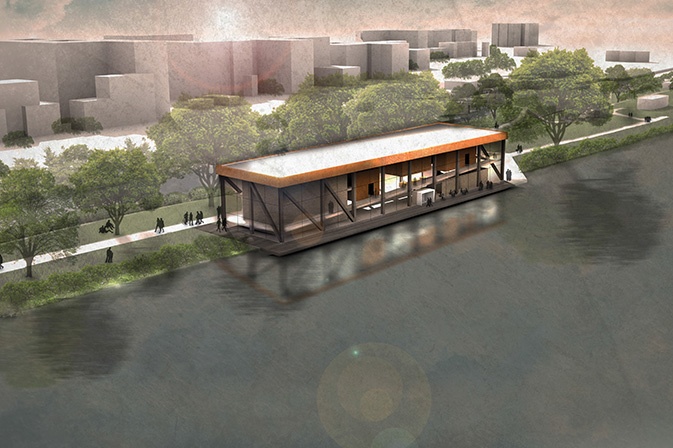
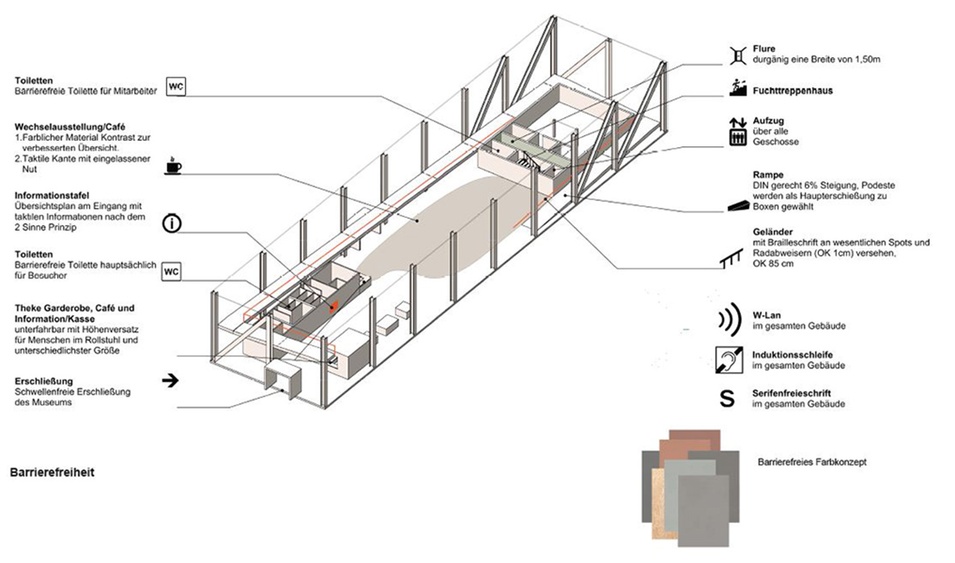
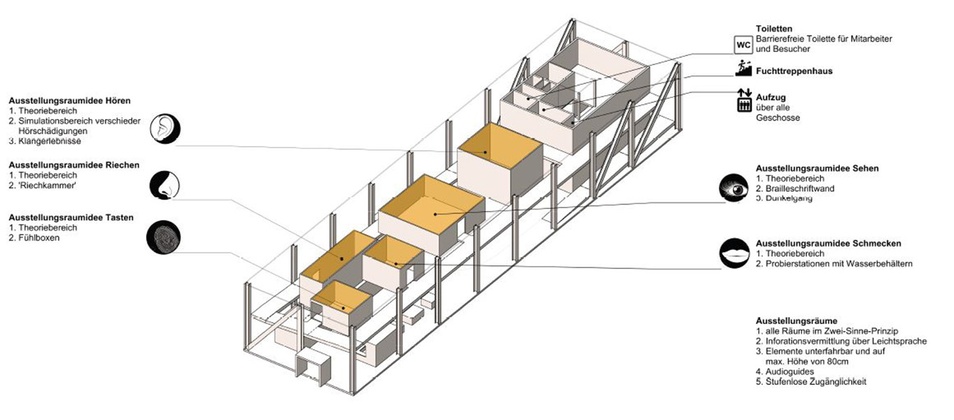
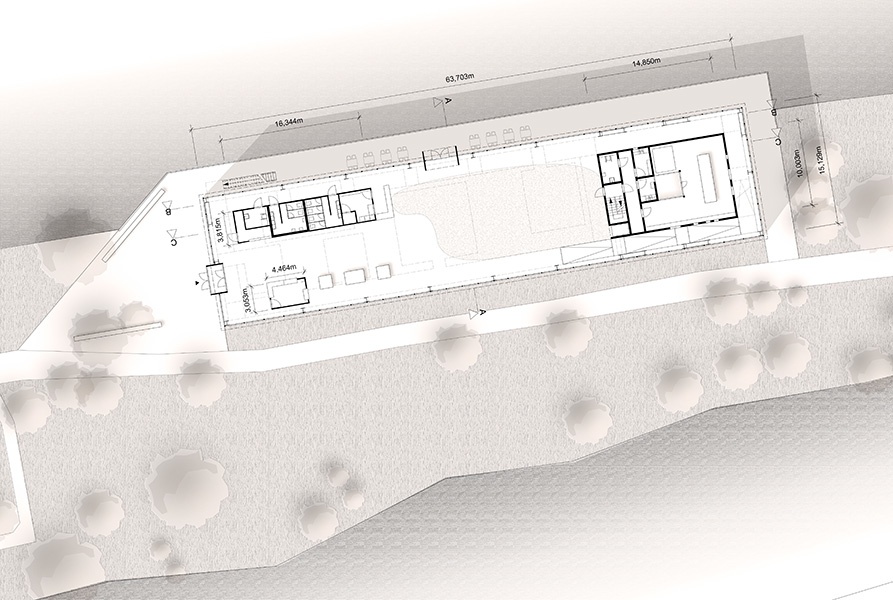
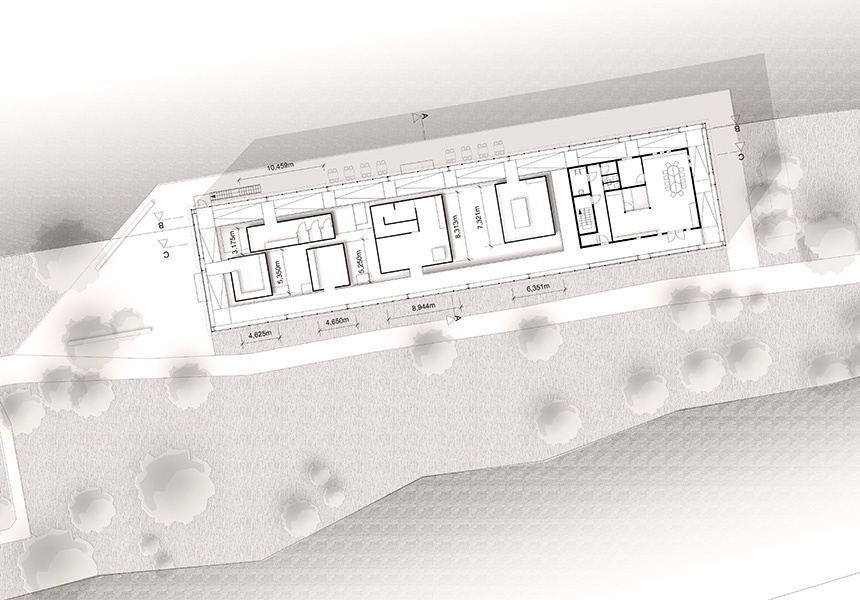
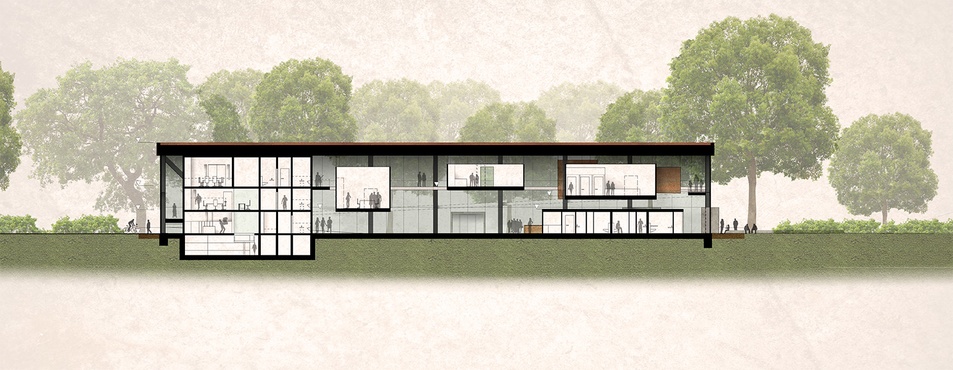
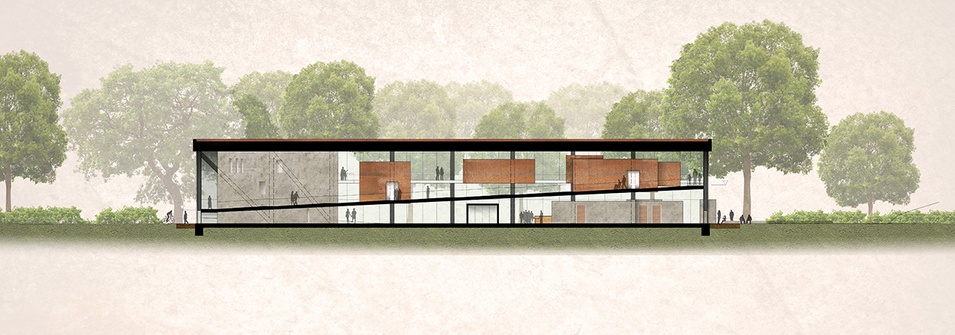
Task
The task of the architecture project was to find a concept for a museum, which does not only incorporate the topic accessibility constructively, but also as the curatorial aspects. The Maininsel of Niederrad, a district of Frankfurt was chosen. An island, which is roughly 240m long and offers a bathing experience in the Main together with the Licht- und Luftbad. The harmonious relationship of nature and buildings was to be considered, but not necessarily how the design fits into the urban planning situation.
Concept
The way to this island with public transportation is created in an accessible manner. A large parking area welcomes the visitors. In order to experience the accessibility, a ramp which goes through the entire room, and five lowered pavilions were chosen as the main motive. Five pavilions that are concerned with the five senses. This image gives the building its name – Mobilé
'The journey is the goal‘
The ramp serves as an image of the equal path for everybody, and shall guide individuals, independent of their disability through the museum. The intermediate landings are used as main access points to the pavilions. Various sensual experiences are offered within the pavilion. They always consist of theory and practice. The theory consists of for instance anatomical and societal facts and shall convey basic knowledge about the respective topic. The practice is brought across in a playful way. The first room deals with hearing. There are for instance sound cabins, or simulation stations for different hearing impairments. The second pavilion describes the sense of smell. 'smell cabins‘ could be possibilities. The third pavilion deals with the sense of taste, the fourth with the sense of touch and the fifth is the largest and includes the sense of sight. A small dark tour or braille stations could be part of an exhibition.

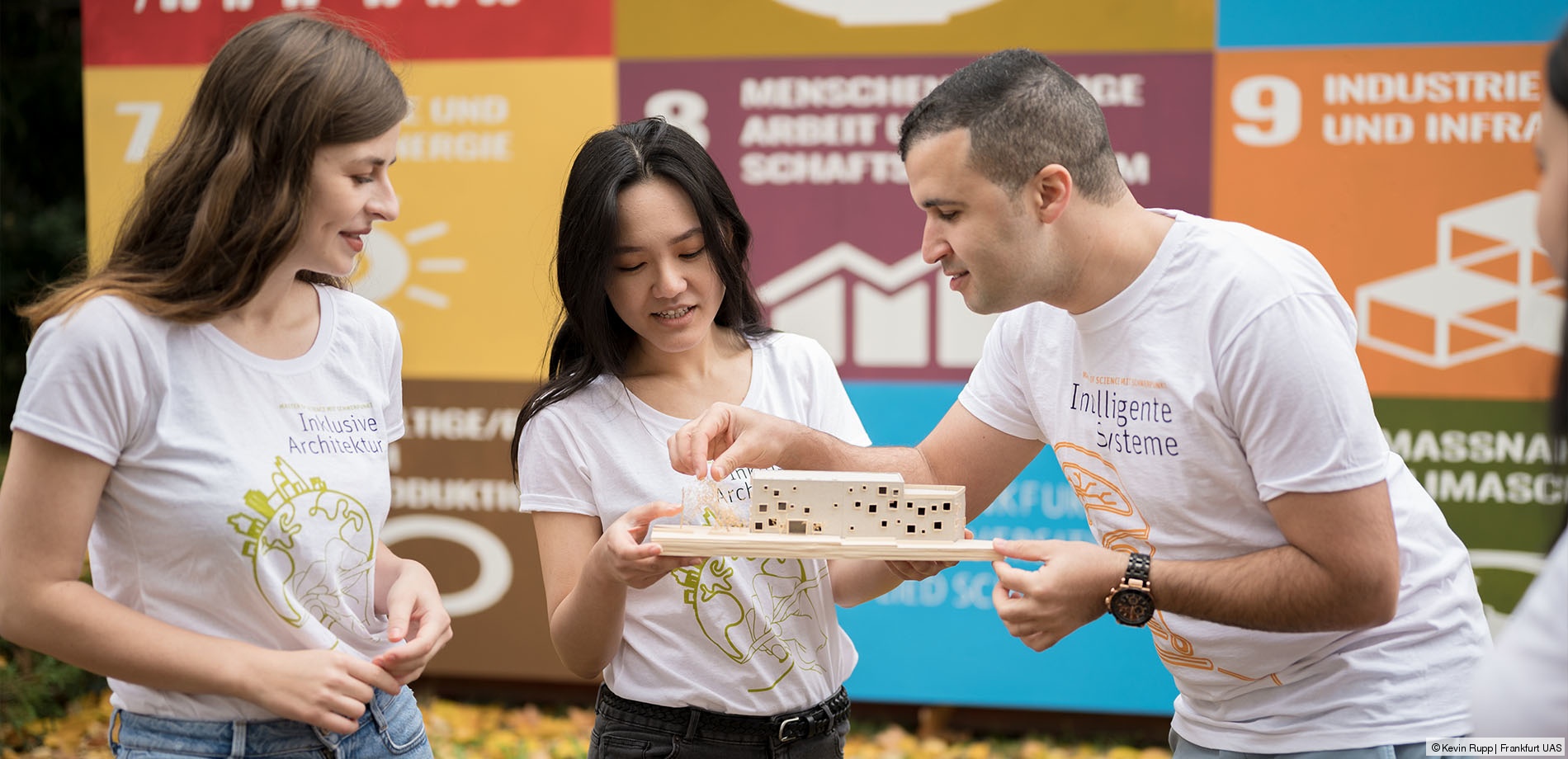
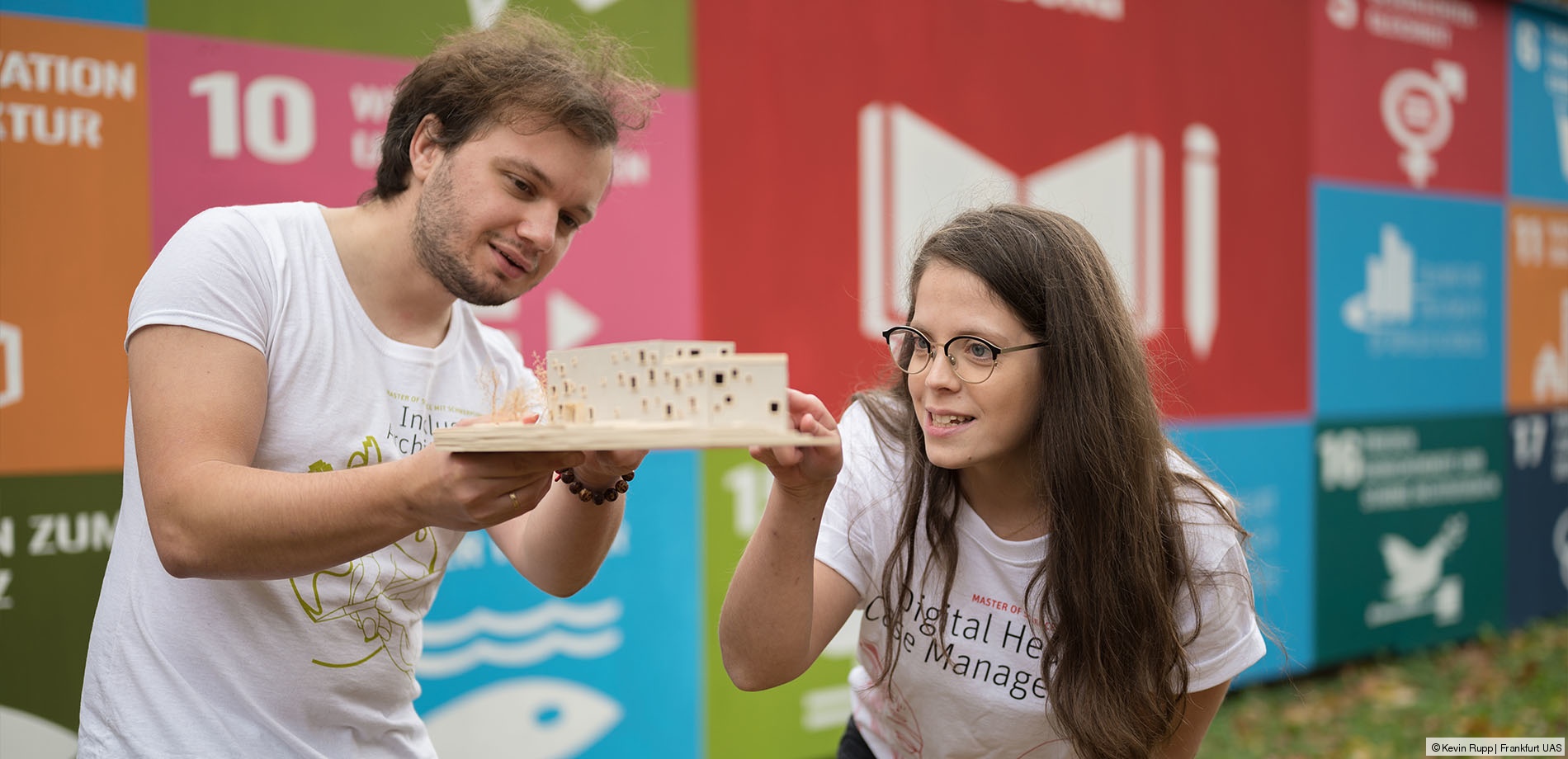
![[Translate to EN:] Storyboard](/typo3temp/assets/images/_csm_StoryBoard_Bachiri_Tariq__fe2d3e85ba_5c35e80d71.jpg)
![[Translate to EN:] Storyboard](/typo3temp/assets/images/_csm_StoryBoard_Rauber_Carmen_9333c69034_7ddbda30d3.jpg)
![[Translate to EN:] Konzeptplan](/typo3temp/assets/images/_csm_Entwurf_Universal_Design_Sabina_Kiendzinski_Seite_1_2a67101256_ed6d143873.jpg)
![[Translate to EN:] Visualisierung](/typo3temp/assets/images/_csm_Entwurf_Universal_Design_Sabina_Kiendzinski_Bild_2_4fc8385b87_64f84dd5a0.jpg)
